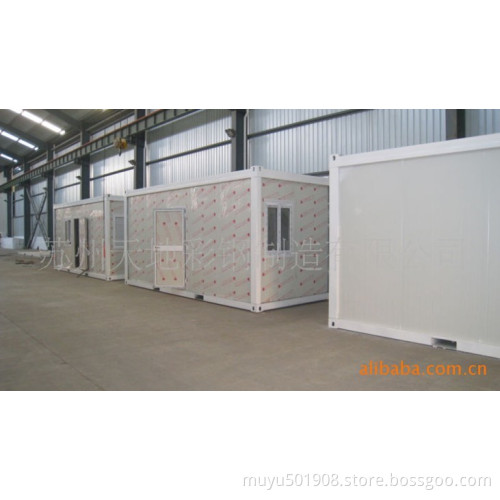prefab cabin container house
1.Handsome apperance.
2.Seismic resistance: grade 8
3.Durability
prefab cabin container house:
Size :(1)External diameter:L 6058mmX W 2438mmXH 2896mm
Steel Frame :4mm thickness steel plate (Hot-galvanized)
Base :
(1)First layer: Hot-galvanized steel sheet
(2)Second layer: 75mm insulation Foam board
(3)Third layer: 18mm plywood base panel
(4)Fourth layer: PVC covering floor---Depend on you
Door(1pc) :Steel security door(with keys):Size- 840mm*2000mm---Depend on you window(2pcs) :Sliding PVC windows:Size--800mm*1100mm---Depend on you Electricity ;(1)1 distribution box;1 circuit breaker; (2)2 Ceiling lights ; 3 sockets; (3)1 switch; 3C electric wires ---Depend on you water pipes :4pcs PVC water pipes Roof : (1)First layer:40mm EPS / PU / Rock wool sandwich panel ---Depend on you (2)Second layer: 150mm thermal insulation (3)Third layer: Galvanized roof tile (2)Internal diameter: L 5820mmXW 2200mmXH 2680mm Color : white or blue---Depend on you Usage : accommodation,office,living room,hotel,meeting room, dormitory, shop, booth, toilet, storage, kitchen, shower room and so on
Related Keywords













