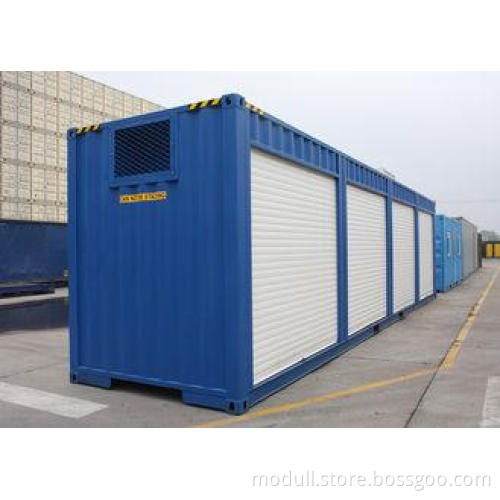
Insulation Steel Modern Prefabricated Mobile Ablution Facil
- Min. Order:
- 1
- Min. Order:
- 1
- Delivery Time:
- 30 Days
Your message must be between 20 to 2000 characters
Contact Now| Place of Origin: | Yangzhou,Jiangsu,China |
|---|
Steel Modern Modified Shipping Containers Prefabricated Ablution Room / Locker Room
Specification
Floor
|
Steel frame |
- made from cold rolled, welded steel profiles, 4 mm thick |
|
- 4 corner casts, welded |
|
|
- 2 fork lift pockets (except 30’) - distance 1200mm |
|
|
- steel cross members, thickness=2mm |
|
|
Insulation |
- 100 mm thick Rock Wool |
|
Subfloor |
- 0.5mm thick, galvanized steel sheet |
|
Floor |
- 18mm plywood board |
|
- 1.8mm PVC floor |
Roof
|
Steel frame |
- made from cold rolled, welded steel profiles, 3mm thick |
|
- 4 corner casts, welded |
|
|
- steel cross members, thickness=2mm |
|
|
Roof cover |
- 0.5mm thick, galvanized steel sheet |
|
Insulation |
- 100 mm thick Rock Wool |
|
Ceiling |
- 10 mm chipboard (V 20), laminated on both sides, white |
|
CEE connector |
- sunken in frame on short end side |
Insulation
|
Rockwool |
- density:120kg/m3 |
|
- flammability class A- non combustible |
|
|
- certificated: CE & GL |
|
|
NeoporR |
- density:18kg/m3 |
|
- flammability class B1- non combustible |
|
|
- certificated: CE & GL |
Coatings (Optional)
|
DecoCoating |
Special coating can be applied on top of sandwich wall panel and make the external wall surface looks like plastering finishes or timber finishes. That makes the container house cozy and less industry look. |
Application
The container house is one of our popular products. It is widely used for office, accommodation, hotel, hospital, commercial kiosk, parlor, bedroom, study room, locker room, ablution room, school, shower room, kitchen, dining room, works camp, exhibition, dormitory, villa, carport, house, coffee room, booth, sentry box, guard house, shop, toilet, warehouse, workshop, plant and so on.
Competitive Advantages
We could provide deisgn, manufacture, logistic and on-site instruction services. We are specialist on prefabricated house elements, such as Sandwich Panel, Steel Structure, and Metal Cladding.
Assembly Process
Easy to be Assemble and disassemble. Four workers can complete one unit in half day.








