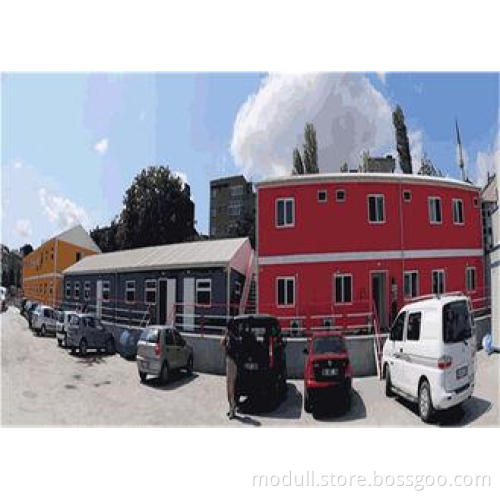
Environmental Prebuilt Modular Steel Garage Buildings Home
- Min. Order:
- 1
- Min. Order:
- 1
- Delivery Time:
- 30 Days
Quantity:
Your message must be between 20 to 2000 characters
Contact NowBasic Info
Basic Info
| Place of Origin: | Yangzhou,Jiangsu,China |
|---|
Product Description
Product Description
Comfortable Light Steel Structure House Modular Homes Prefab Construction Villa
Specification
Steel structure house
- Easy to build
- 90% ready made house
- Earthquake,cyclone proof
Advantage
- Reliable structure:The house is built on light steel structures, safe, reliable and durable. Base-plate and floor plate load capacity is designed as 150kg/m2. The roof is 60kg/sqm. Earthquake resistance can reach Grade 7. Wind resistance can reach Grade 10.
- Low cost: Such house can help you reduce much labor and material costs because of its short construction period and materials at competitive price.
- Easy to install and disassemble: one people one day can install 20~30sq, six people can install 100sq in two days.
- Flexible layout: you can adjust the number and orientation of the window and the door. Interior wall can be designed in any place, that is to say, you can control each room's area.
- Long life-span: because of the materials we used is cyclic, the house can be used about 15years. And house prefabricated homes can be installed and disassembled around 5~10times.
- Environmental Protection: With professional design and skillful construction, no waste is created during the process of construction.
Specification
|
Part |
Specs. |
|
Roof |
Steel tube as reinforcement structure on the original container roof |
|
External |
|
|
Internal |
|
|
Floor |
|
|
Doors |
|
|
Window |
|
|
Electricity |
|
|
Bathroom |
|
|
Furniture |
|
|
Kitchen |
|
You May Also Like
You May Also Like










