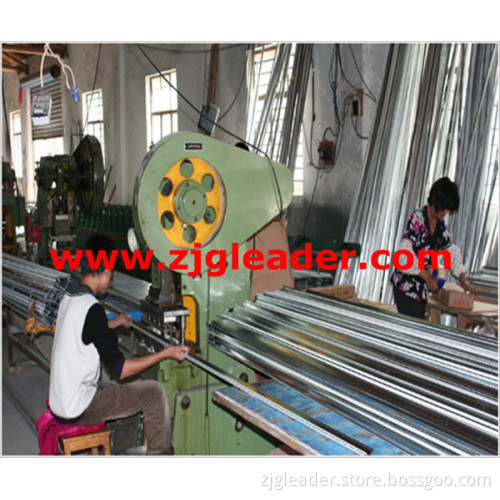
Cross Tee Bars for Ceiling
- Payment Type:
- L/C, T/T, Western Union
Your message must be between 20 to 2000 characters
Contact Now| Place of Origin: | Zhangjiagang |
|---|---|
| Payment Type: | L/C, T/T, Western Union |
SPECIFICATION ( mm)
AT38 ( FLAT)
Main tee: 38*24*3000*0.3
Cross tee: 26*24*1200*0.3
Cross tee: 26*24*600*0.3
Wall angle: 22*22*3000*0.3
AT32 ( FLAT)
Main tee: 32*24*3000*0.3
Cross tee: 26*24*600*0.3
Wall angle: 22*22*3000*0.3
Details:
1. Raw Materials: Hot galvanized steel sheet
2. Features: Higher Carrying capacity, no distortion, no fracture
3. Install: Easy to Installation, saving installation time and reduce labor costs
4. Characteristic: Moisture resistance, corrosion resistance, no fade
5. Quantity: High precision, Main tee and cross tee strictly symmetrical
Advantage:
1.Convenience in installation
2.Neither air nor environment pollution while installing.With good effect for space dividing and beautifying.
3.Re-cycled Material which is meet the environment protection policy in the world.. Fire-proof
4.Can be installed according to practical demands.
5 .Length and thickness can be customized as customers request
Install:
1.The frame is the light style.It is hung according to strict requirements.Then put the sound absorption board on the frame.
2.Hang the frame with H light Ceiling Grids.Insert the board into the frame.
3.Hang the frame with T Ceiling Grids,put the non groovy part on the frame.The groovy part needs the Ceiling Grid.
4.Set the plasterboard on the Ceiling Grids.There are 15 plasting points which will be put with the lines and set with nails.
Application:
mainly used as suspended ceiling of super class buildings such as guesthouse, restaurant, theater, cinema, auditoriums, office building hotels, restaurants, shopping malls theaters, danceries, stations, sitting rooms, business buildings, electronic workshops, precision apparatus rooms and industrial or residential buildings.
Related Keywords










